Section 1: Planning and Design
The Victorian Government Inquiry into Women and Girls in Sport and Active Recreation recognises the need to achieve equitable provision of, and access to, high quality female friendly sport and active recreation infrastructure to support existing sport and recreation opportunities for women and girls.
In particular the Inquiry identified a number of key strategic actions:
- ensure that the built environment is appropriate by applying Universal Design principles and other good design considerations.
- address safety issues by using effective built environment design principles to reduce crime and improve sport and active recreation environments (refer to Crime Prevention through Environment Design).
- identify and showcase existing good practice examples where effective design outcomes have been achieved in community sport and active recreation facilities.
The following themes were recognised during the consultation process and form the basis for these guidelines prepared on the planning and design of community sport and active recreation clubs and centres in Victoria.
- planning process
- design principles
- facility design
- colours and materials
- building management.
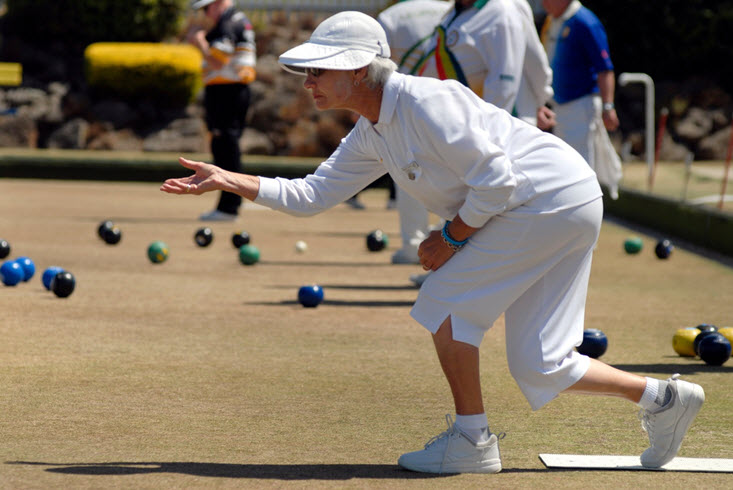
Planning process
It is important for all stakeholders and project partners to understand and acknowledge the full process involved in community sport and active recreation facility planning and design.
The process charts (flow diagrams) provided within this section will assist planners, partners and stakeholders in project management processes from initiation right through to project delivery. Each colour within the flow diagrams represents a different project partner and allows for easy reading of responsible actions throughout each process.
The following diagram provides an overview of an inclusive community sport and active recreation facility scoping process that actively involves and promotes female participation and outcomes.
The following diagram provides an overview of an inclusive consultation process for the delivery of a community sport and active recreation facility project that promotes female participation.
The following diagram provides an overview of the process for delivery of community sport and active recreation projects that promotes female participation and outcomes.
Facility design principles
Applying consistent design principles to community sport and active recreation facilities to create infrastructure that meet the needs of all users, including females.
In addition to building and facility design requirements, codes and guidelines, the following key principles promote female friendly built environments.
Reflecting the following principles through design and development will be key to achieving welcoming, successful and functional facilities that support use and participation by all users. These principles should and used when improving existing or planning and designing new facilities.
Fit for purpose
While promoting a flexible and multi-use approach, ensure female friendly design elements and specific requirements meet the level and type of activities being delivered, as well as occupant, club or tenant needs.
Multi and shared use
Infrastructure should be efficiently designed to promote equitable and flexible use by a mixture of users capable of sharing facilities and usage times. In particular, the facility space planning and design of public spaces should adopt a multipurpose approach.
Compatibility
Identification of compatible sports, teams, activities, clubs or organisations with similar objectives and requirements for facility design, use and management should be promoted.
Universal Design
The principles of Universal Design should be applied to community sport and recreation facilities so that they accommodate users of all ages, gender, ability and cultural backgrounds.
Public Safety
Crime Prevention through Environmental Design (CPTED) takes into consideration the relationship between users and the physical environment in the design of public spaces in crime prevention and assists with public safety.
Health and safety
Security and safety of users should be paramount. Community sport and active recreation facilities and their surrounds should be designed, built and maintained in accordance with relevant occupational health and safety standards. They should also incorporate child safe and safer design principles into facility design.
Functionality
Facility design and layout should promote safe and optimal functionality to accommodate formal, competitive, social and recreational forms of usage and participation.
Casey Study - Aberfeldie Park Pavilion
Moonee Valley City Council is committed to providing sports facilities that will encourage a healthy and active community. Through detailed pavilion planning and review of existing infrastructure it was determined that the sports pavilion used by Essendon Maribyrnong Park Ladies Cricket Club and Essendon Auskick ranked low in condition and functionality, making it a high priority for council.
Concept plans for a new sports pavilion to replace the old pavilion began in 2009 in consultation with the Essendon Maribyrnong Park Ladies Cricket Club and Essendon Auskick. The pavilion was funded by council from concept design to construction. The concept incorporated relevant state sporting association facility guidelines for AFL and cricket, and aligned to the council’s minimum pavilion standards developed to cater for females and males.
In 2015, building construction started. The facility was completed and opened in March 2016. The facility incorporates key female friendly design considerations such as:
- family and child friendly design approach to space planning
- unisex provision for showers and toilets (officials and players)
- baby changing facilities
- close proximity to car parking
- close proximity to playing fields
- equitable access for all sports
- playground facility
- well lit interior and exterior spaces
- enhanced utilisation of natural light to interiors
- multipurpose community space for all users
- use of universal colour schemes
- equal access to memorabilia space.
The resulting two storey building design addressed access issues associated with the building positioned on a steep embankment, while also providing optimum internal and external viewing for spectators. User conflicts were generally resolved by splitting public and player accommodation across the ground and first floor. Equitable access was provided across the two floors through the provision of an internal lift and internal and external stairs.
The architectural design incorporated the use of sustainable materials and earthy tones to suit the reserve setting. The use of timber and reconstituted materials to the building exterior achieved a strong link with the existing landscape and also balanced the building volume within the reserve. The selection of interior finishes focussed on organic colours, particularly in the unisex player amenities where a mixture of brown, yellow and green themes were used. A neutral palette throughout the public areas within the building was maintained particularly in the community space where impact was achieved through maximising elevated views to the playing fields and parks. The use of natural light and colour palette in these spaces created a comfortable and inviting environment for users. This approach also enhanced the link between facility and oval users.
Facility design
There are many aspects to consider in designing a new, or upgrading an existing community sport and recreation facility. Consideration of all facility user groups in the design process is important to ensure facilities and infrastructure meets the needs of the whole community.
In the design process, emphasis should be placed on understanding the needs of all users, with a focus on specific gender needs.
The following recommendations are proposed when undertaking design for a community sport and active recreation facility development project:
- Membership of the project team should reflect gender equity
- for refurbishment or redevelopment projects, an audit of the existing infrastructure should be undertaken in order to identify any specific gender equity issues
- ensure female users are included in the consultation process to identify their needs
- functional design briefs should be prepared based on user consultation prior to commencing schematic drawings to ensure all needs are identified
Design workshops should be undertaken to ensure direct users and stakeholders are included in the facility design process.
Site planning
The site planning and layout should consider all aspects shown on the Facilities Site Planning Diagram. The following areas should also be considered when site master planning to female friendly facilities:
- preparation of a site functional brief to assess all user needs
- provision of equitable access for all users to the site facilities – all genders and age groups
- site access and connectivity to key facilities as well as identifying links to public transport
- provision of secure access between the car park, buildings and playing fields through passive and active security measures, such as lighting and clear lines of sight
- consideration of existing site specific conditions and planning restrictions such as flood levels, building and cultural heritage overlays and easements
- provision of sufficient car parking to meet peak demands, including location and allocation of car parks and an access path from the parking bays to any onsite building, facility or installation
- provision of a sufficient buffer between the proposed facility site and any surrounding urban interfaces
- consideration of any impacts of the proposed facilities on existing site vegetation.
Facilities Site Planning Diagram (example)
Facilities Site Planning Transcript (DOCX 38.48 KB) ![]()
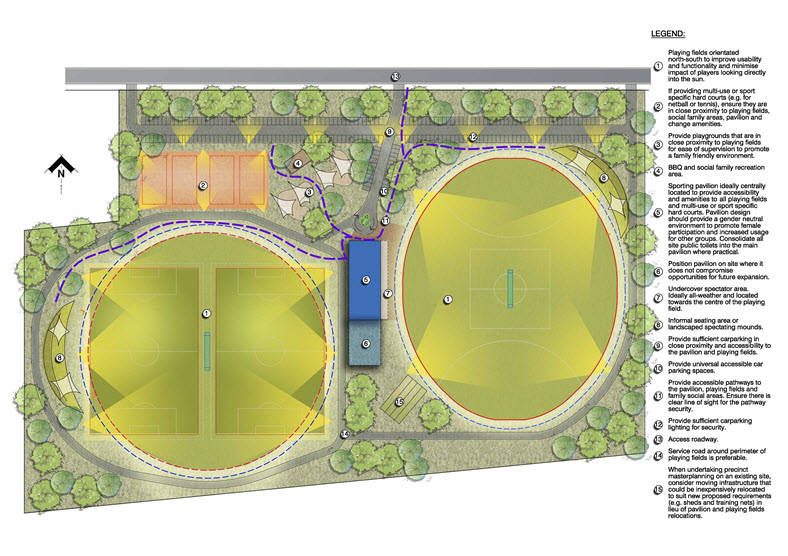
Facility layout
Consider all aspects shown on the Facilities Planning Diagram. When undertaking a facility layout the following principles should also be considered:
- preparation of a facility functional brief to address all user needs
- assessment of facility size to ensure current needs and future user growth are met
- facility safety aspects, including appropriate lighting (internal and external) and clear site lines to car parks and site access points
- user specific accommodation and functionality needs, identified through appropriate consultation
- consideration of existing surrounding landscape and its integration and connectivity with placement and layout of the facility
- appropriate space planning to public areas to ensure they are accessible and can accommodate all users
- opportunities for future expansion of key accommodation in the facility design, in particular the community room and storage spaces. Where possible provision of simple extension opportunities to meet anticipated future user needs should be considered in the design
- maximising options for open space and visibility of the surrounding environment.
Facilities Planning Diagram (example)
Facilities Planning Transcript (DOCX 38.11 KB) ![]()
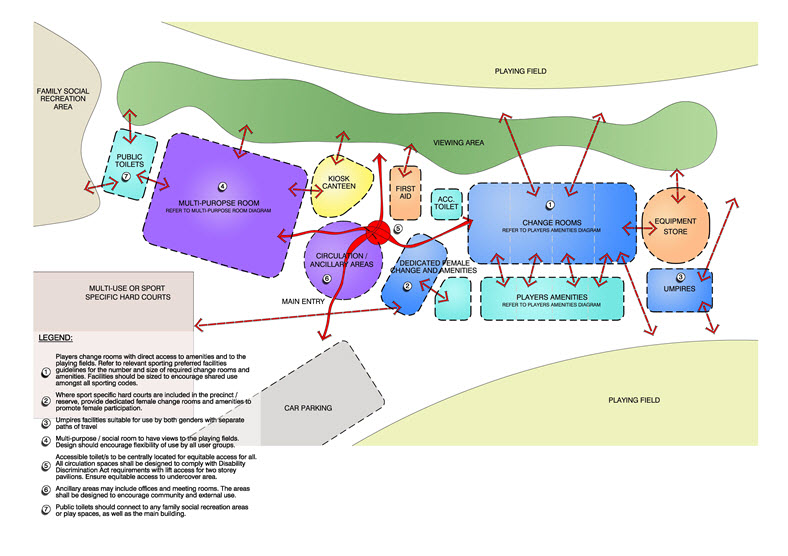
Multi-purpose design
Consider all aspects shown on the Multi-purpose Room Diagram when designing the multi-purpose or community room.
In addition, the following areas should be incorporated when planning a multi-purpose or community room design:
- appropriate size – assess user needs, both current and future. The size should also consider the relevant sporting guidelines and any local council standards
- adaptability and flexibility of room configuration for multi-purpose use
- ensure accessibility (internally and externally) of the room for all users
- internal passages and doorways should facilitate ease of movement between rooms and accommodate the circulation needs of all occupants
- proximity to public amenities, including a unisex accessible toilet/s and baby change facilities
- where required, bars should be discretely located to promote family and child friendly use of the multi-purpose room
- provision of extensive external glazing to the outdoor sporting/recreation areas for indoor spectating
- appropriate locations for memorabilia placement. Where memorabilia has been installed within multi-purpose rooms, review options for relocation to the foyer or other public spaces to achieve a neutral multi-purpose environment
- selection of appropriate finishes promoting a friendly and inviting environment for all users (e.g. warm colours and tones).
Multi-purpose Room Diagram (example)
Multi-purpose Room Transcript (DOCX 38.14 KB) ![]()
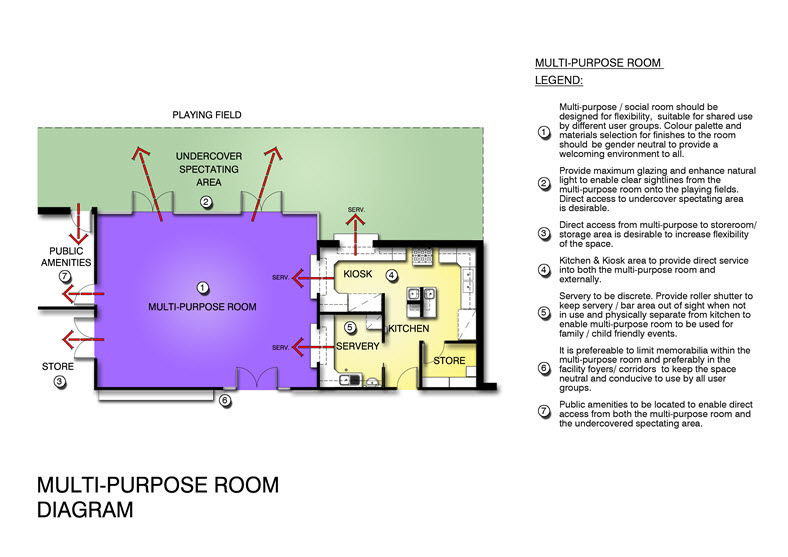
Amenities design
Consider all aspects shown on the Players and Umpires Amenities Diagram when undertaking the amenities design. In addition, the following recommendations should be incorporated when planning the amenities design:
- appropriate site access both internally and externally, in order to achieve close proximity to on-field and off-field player’s facilities
- consideration of Universal Design principles to change rooms and amenities (both player and officials spaces) that cater for all users and abilities. These can include unisex and accessible amenities
- provision of showers and toilet cubicles that achieve appropriate privacy
- privacy to change room entry points, minimising site lines externally and provide screening
- appropriately located hygiene disposal points
- provision of shelves and power points to vanities for general accessories
- consideration of design options that split change rooms and amenities to enhance flexibility
- where appropriate consider accessible toilet/s and shower/s within the change space
- provision of family change facilities including baby change tables
- appropriate finishes to promote clean and hygienic environment
- officials change areas close to the playing fields.
Players Amenities Diagram (example)
Player Amenities and Change Transcripts (DOCX 38.09 KB) ![]()
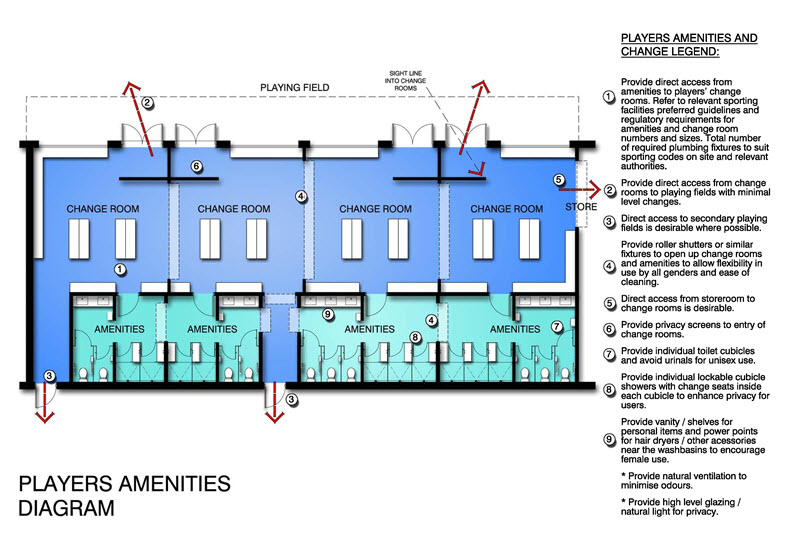
Umpire Amenities Diagram (example)
Umpire Amenities and Change Transcript (DOCX 37.66 KB) ![]()
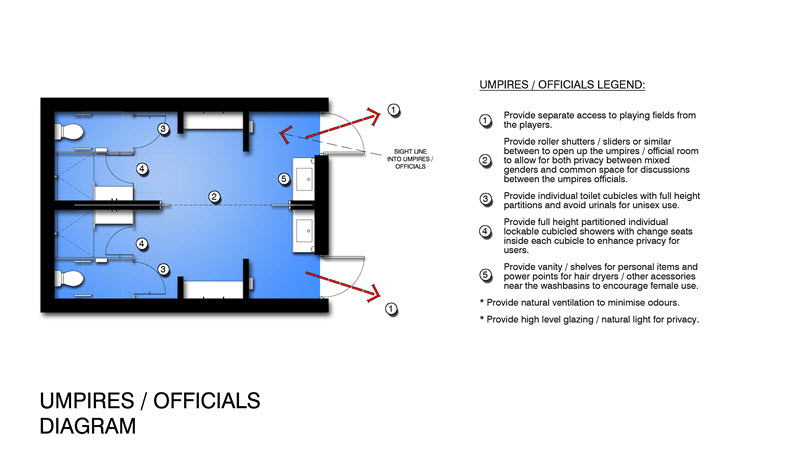
Minimum compliance and best practice considerations
At a minimum, ensure that facility designs comply with all relevant Australian standards. Investigate opportunities for best practice design using various principle based guides such as Universal Design. More specifically for community sport and active recreation facilities, consider the following areas in the facility design process:
- ensure minimum compliance with relevant Australian Standards in the formation of refurbishment project brief (even where it is not specifically required as part of the proposed scope of work)
- consider proximity and access requirements to accessible car space from the site parking to the facility
- use appropriate materials and finishes to site access pathways to improve connectivity and wayfinding – provide concrete paving to key connecting pathways where possible
- where external walkways and ramps surrounding the facility are provided, ensure that they are undercover to ensure appropriate weather protection
- provide accessible pathways from the facility to the playing field to achieve equitable access and spectator opportunities for all users
- where possible, provide pathways and access ramps where level changes occur in favour of stairs
- provide ambulant (accessible where appropriate) toilet facilities for the public, players and officials
- in public accessible toilet facilities also make provision for baby change facilities
- where multi-level facilities are proposed or being refurbished, provide lift access to the upper level spaces
- consider ‘Changing Places’ accessible facilities for specific sites where a need is identified.
Colours and materials
The effect of colour and material palettes on facility users can be significant. They can influence user’s sensory experience and can influence behaviour and emotions.
Consider the following aspects to create a facility that is inviting and inclusive for all:
- Ensure colours and materials are compatible with the facility context and use. Potential conceptual influences may include neighbouring buildings, site historical features, unique landscape elements, any features of cultural significance and locally available materials.
- Material selection should be approached through the consideration of local, organic and sustainable sources, while still addressing aspects of ongoing maintenance and longevity.
- Appropriate use of colours and contrast can improve wayfinding as well as create a simple and intuitive environment for all users.
Materials
Use subtly textured, visually soft materials, rather than flat, cold, impersonal materials such as large expanses of metal cladding. Avoid painted external finishes as they require on-going maintenance.
Some materials that have proven to be favourable in terms of both durability and visual impact include:
- masonry with a pre-finished decorative surface
- glazing to public areas to promote user interaction
- pre-finished cement sheeting
- patterned brickwork
- hardwood timbers
- reconstituted timber products (locally produced with Australian hardwoods)
- landscaping may be integrated to further soften the façade.
Material examples
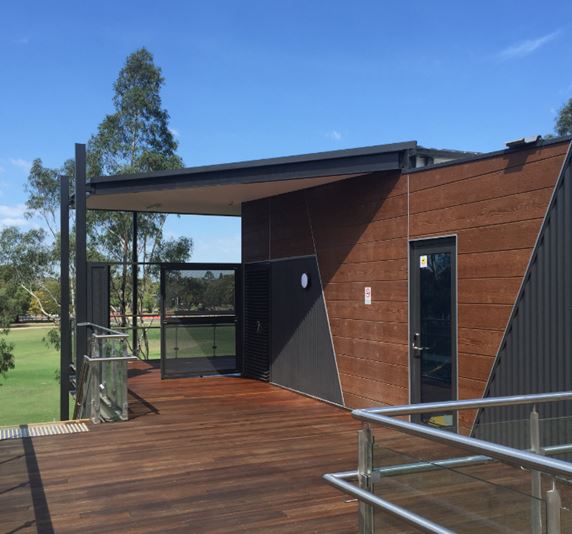
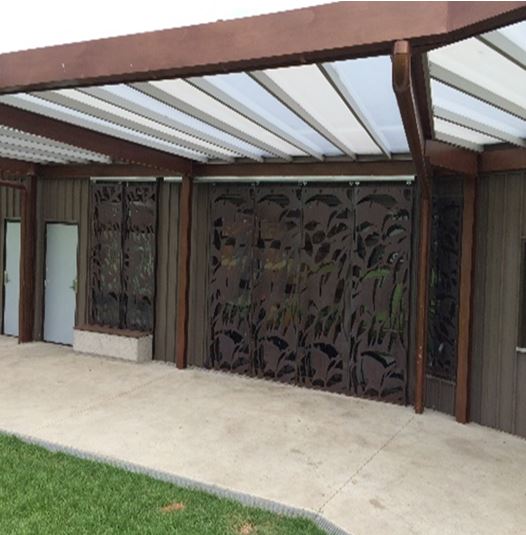
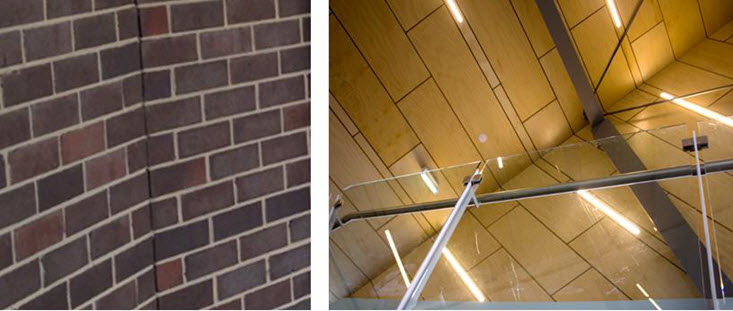
Colours
Shape a friendly and dignified environment that inspires a sense of well-being and activity (for example organic natural colours such as greens and browns, or neutral palettes).
Use of a community sport or active recreation club’s colours may result in a sense of exclusion for some users. Consideration should be given to the appropriate location and extent of any club-associated colours forming part of the design palette.
Community sport or active recreation facilities with a multi-purpose community space should incorporate light, bright finishes with minimal use of recessive colours.
Colours examples
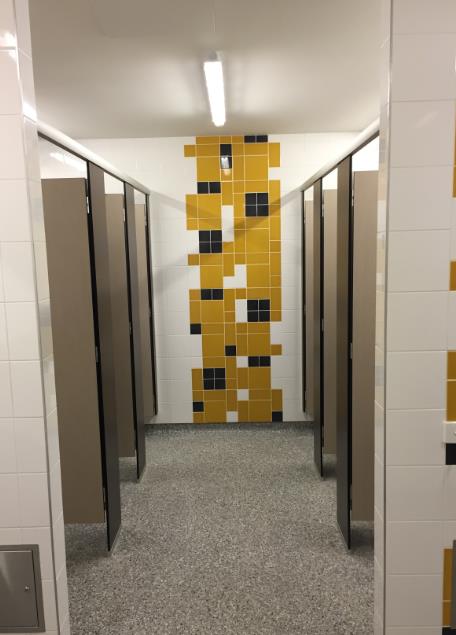
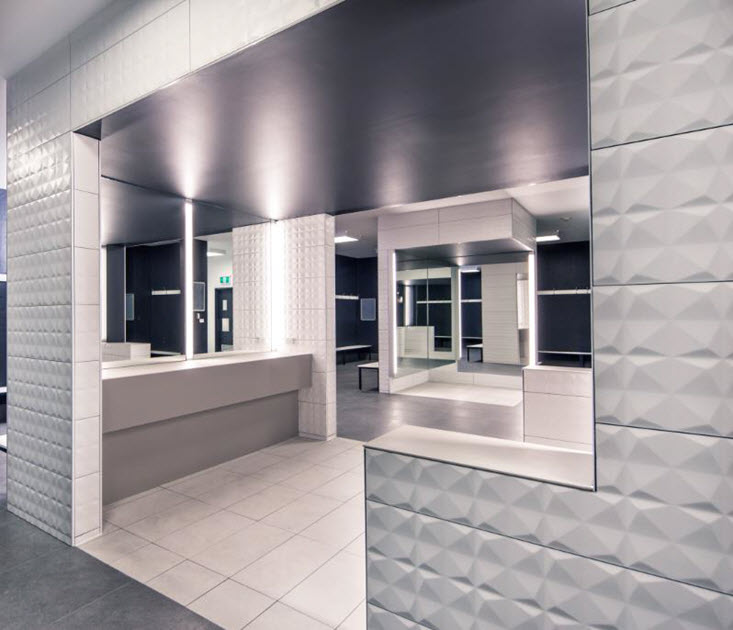
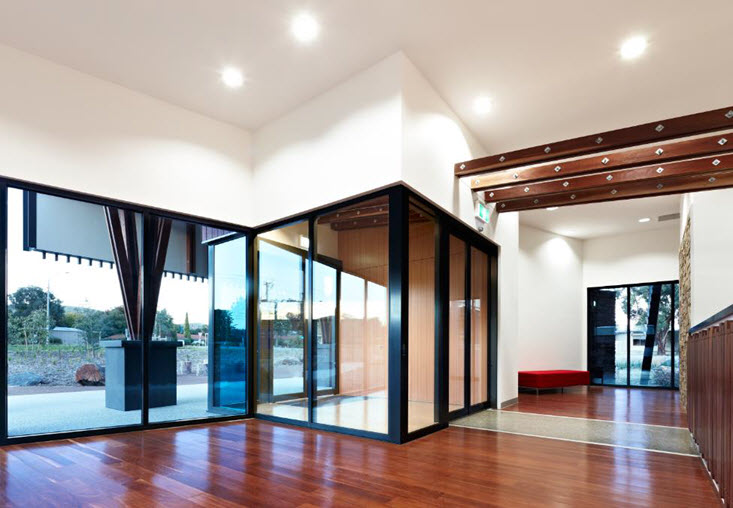
Building management practices
Once facilities are developed and in operation, the focus should shift towards maximising their use and their benefits derived by users. The built environment and associated activity opportunities provided within them play an important role in attracting women and girls to venues initially, but the ongoing management, maintenance and presentation of venues also has a significant impact on whether female users return.
While there are many facets of community sport and recreation facility and building management that impact on all users, research and consultation highlights that safety to, from and within facilities is of paramount importance to women and girls. User experiences are significantly impacted by facility presentation, particularly unisex change rooms and toilet amenity cleanliness and servicing, while positive messages, promotion and clear signage are obvious enablers for promoting female use of facilities.
Based on the recommendations from the recent consultations with the sports sector, adoption of the following building management practices will contribute to more welcoming environments for all women and girls:
- ensure there are no discriminatory materials promoted in and around facilities, and provide a focus on the promotion of positive health, wellbeing and social messages throughout venues
- where practical, provide venue staffing to create accessible, welcoming, safe and social environments
- where new female teams, programs or activities are introduced into the built environment, ensure that there is equitable space for celebrating success is provided (e.g. memorabilia display, elite player photos)
- regularly review feedback from female users and report on the age, gender and frequency of use of all facility users to enable responsive management action to be undertaken where required
- adopt regular cleaning schedules, particularly between male and female usage
- ensure that the manufacturer’s cleaning and maintenance regimes for building materials are maintained. Checklists for material and product maintenance are strongly recommended, in particular for finishes (e.g. flooring and fixtures)
- use professional or commercial cleaners where volunteer capacity is stretched or unable to maintain satisfactory cleanliness levels
- ensure agreed facility cleaning schedules are incorporated into building or facility occupancy and lease agreements and that implementation is regularly monitored
- ensure that facility maintenance issues (e.g. damage or vandalism) are rectified in a timely manner to demonstrate proactive facility management and responsibility to users
- ensure that wayfinding and statutory signage within and around the facility is appropriately placed, provides adequate contrast, maximises legibility and information presented is easy to understand.
Links to other relevant information
- AFL Preferred Facility Guidelines
- Netball Australia National Facilities Policy
- Sport England Active Design Guidelines
- Safer Design Guidelines for Victoria (PDF)
- Crime Prevention Through Environmental Design Principles
- Victorian Government Design for Everyone Guide
- Australian Human Rights Commission Disability Standards and Guidelines
- Build a Changing Places
- Government of South Australia Club Inclusion Checklist for Sport and Recreation